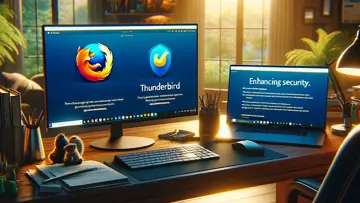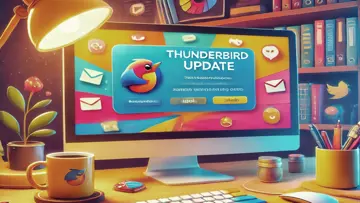24.0.0 Coffre-fort à installer
About ARES Touch
ARES Touch is a comprehensive CAD solution designed for professionals. It serves as an ideal tool for viewing, creating, annotating, and modifying DWG drawings on your iPhone or iPad. While non-subscribers can access viewing, sharing, and dimensioning tools for free, subscribers gain access to hundreds of additional tools for drawing creation and modification.
Try the Full Experience for Free:
If you subscribe via In-App purchase, you are eligible to cancel within 14 days without being charged.
Free Features
The following features are available for free:
- Freedom: Users can use an unlimited number of mobile devices.
- Control: Files can be synchronized with Dropbox, Box, iCloud, or Google Drive, or saved locally on the device.
- Power: No size limitations for reading, saving, or sharing 2D and 3D DWG drawings.
- Universal: Save in DWG or export to PDF.
- Model space and layouts: Switch between different spaces as required.
- Layers palette + advanced layer tools.
- High precision tools: Selection, Snap, Loupe, Tracking, Coordinates Input (Polar/Cartesian, Relative/Absolute).
- Simple annotation: Add text, dimensions, leaders, tolerances, revision clouds.
ARES Touch is currently available in English, Japanese, and German. More languages will be added in the future.
Premium Features
Hundreds of additional features are available for subscribers:
- Drawing features: lines, polylines, circles, arcs, ellipses, splines, points, hatches...
- Editing features: Split, weld, trim, extend, align, offset, fillet, chamfer...
- Quick Modify: Combine copy, move, rotate, and scale actions with the same selection.
- Picture Note: Annotate drawings with pictures and comments.
- Voice Note: Insert a comment by recording your voice.
- Blocks: Insertion and creation.
The ARES Touch Subscription
To access the full range of features in ARES Touch, a valid subscription is required. While the Free Simple Mode allows for viewing and simple annotation, the premium features outlined above require a subscription.
To obtain the Premium features of ARES Touch, we recommend purchasing a monthly renewable subscription through iTunes via In-App purchase directly within the ARES Touch application. If you have already purchased other Graebert software such as ARES Commander and your subscription includes ARES Touch, you can use the same Graebert Account credentials to log in and unlock the Premium features.
If you subscribe via iTunes:
- Payment will be charged to your iTunes Account upon confirmation of purchase.
- Subscription automatically renews on a monthly basis unless auto-renew is turned off at least 24 hours before the end of the current period.
- Your account will be charged for renewal within 24 hours prior to the end of the current period at the rate of the offered plan.
- Auto-renewal subscriptions can be conveniently managed through the Account Settings on your device after purchase.
For further information:
- Customer portal: https://customer-portal.graebert.com/
- Privacy Policy: https://www.graebert.com/company/privacypolicy
- Terms of Use: https://www.graebert.com/arestouch/termsofuse
ARES Touch for Developers
ARES Touch offers a unique CAD platform for mobile apps that allows developers to easily reuse code initially created for the desktop. Developers interested in marketing a vertical application powered by ARES Touch can contact Graebert to discuss an OEM version.
Vue d'ensemble
ARES Touch: DWG Viewer & CAD est un logiciel de Logiciel gratuit dans la catégorie Affaires développé par Graebert GmbH.
La dernière version de ARES Touch: DWG Viewer & CAD est 24.0.0, publié sur 02/05/2024. Au départ, il a été ajouté à notre base de données sur 05/01/2024.
ARES Touch: DWG Viewer & CAD s’exécute sur les systèmes d’exploitation suivants : Android/iOS.
Utilisateurs de ARES Touch: DWG Viewer & CAD a donné une cote de 5 étoiles sur 5.
Apparenté
3D Modeling App: Sculpt & Draw
The 3D Modeling App is a versatile tool that allows users to easily create and manipulate 3D models, objects, and artwork using gestures on their mobile devices.Architizer: A+ Architecture
Architizer is an app known for sourcing architectural design inspiration and conducting precedent research. With Architizer, users can browse millions of architectural photos uploaded by over 30,000 architectural firms worldwide, providing …ArcSite
ArcSite is a versatile design tool suitable for users of all proficiency levels, ranging from novices sketching out floor plans to seasoned designers handling intricate projects.Audi Media App
This application serves as a media information platform designed specifically for automotive journalists. The registration approval for app usage is under the discretion of Audi India.AutoCAD - DWG Viewer & Editor
The official AutoCAD app. View & edit CAD drawings anytime, anywhere! Essential drafting and design capabilities for your everyday needs: Autodesk®️ AutoCAD® Web️ on mobile is a reliable solution that provides access to the core commands …BeamDesign
This Finite Element Method (FEM) application is designed to cater to the needs of civil engineers, mechanical engineers, architects, and students who are engaged in the design of 1D hyperstatic frames.Derniers avis
|
|
Audials Musictube
Simplifiez votre expérience musicale avec Audials Musictube |
|
|
SmartTools AutoBackup für Word
Protégez votre travail avec SmartTools AutoBackup pour Word |
|
|
Far_Cry
Plongez dans le monde intense de Far_Cry Железные Ветры ! |
|
|
SmartPSSLite
Solution de stationnement intelligente efficace avec SmartPSSLite par Dahua Technology Co., Ltd |
|
WireChanger
WireChanger : l’outil filaire ultime pour les concepteurs |
|
|
ABC Amber EarthLink Converter
Simplifiez la migration de vos e-mails avec ABC Amber EarthLink Converter |
|
|
UpdateStar Premium Edition
Garder votre logiciel à jour n’a jamais été aussi facile avec UpdateStar Premium Edition ! |
|
|
Microsoft Edge
Un nouveau standard en matière de navigation sur le Web |
|
|
Google Chrome
Navigateur Web rapide et polyvalent |
|
|
Microsoft Visual C++ 2015 Redistributable Package
Améliorez les performances de votre système avec le package redistribuable Microsoft Visual C++ 2015 ! |
|
|
Microsoft Visual C++ 2010 Redistributable
Composant essentiel pour l’exécution d’applications Visual C++ |
|
|
Microsoft OneDrive
Rationalisez votre gestion de fichiers avec Microsoft OneDrive |









